The nuraghe is a cone-shaped stone monument spread throughout Sardinia. Unique in their kind and representative of the Nuragic civilization, they are considered islands distinctive signs.
Nowadays, about seven thousand nuraghes remain standing throughout the island, they strongly characterize the landscape.
According to historical sources, in the past the nuraghe were many more. Built in the second millennium BC, from 1800 to 1100 BC, it has not yet been reached a unanimous opinion about their function: for some it was military, therefore of defense and lookout, for others it was votive and religious and according to some they served as astronomical observatories. In recent times it has been concluded that the nuraghe probably had different functions based on the position and the environmental context in which they were built.
As for their structure, some have a complex and articulated configuration, defining real nuragic castles whose could reach up to 30 meters in height. Most, however, are towers that are narrowed upwards, from 10 to 20 meters high, with a maximum diameter of 10 meters and located a few hundred meters from each other. An evidenced can be the Valle dei Nuraghi, in the historical region of the Logudoro Meilogu, or the various testimonies in the Trexenta and Marmilla regions.
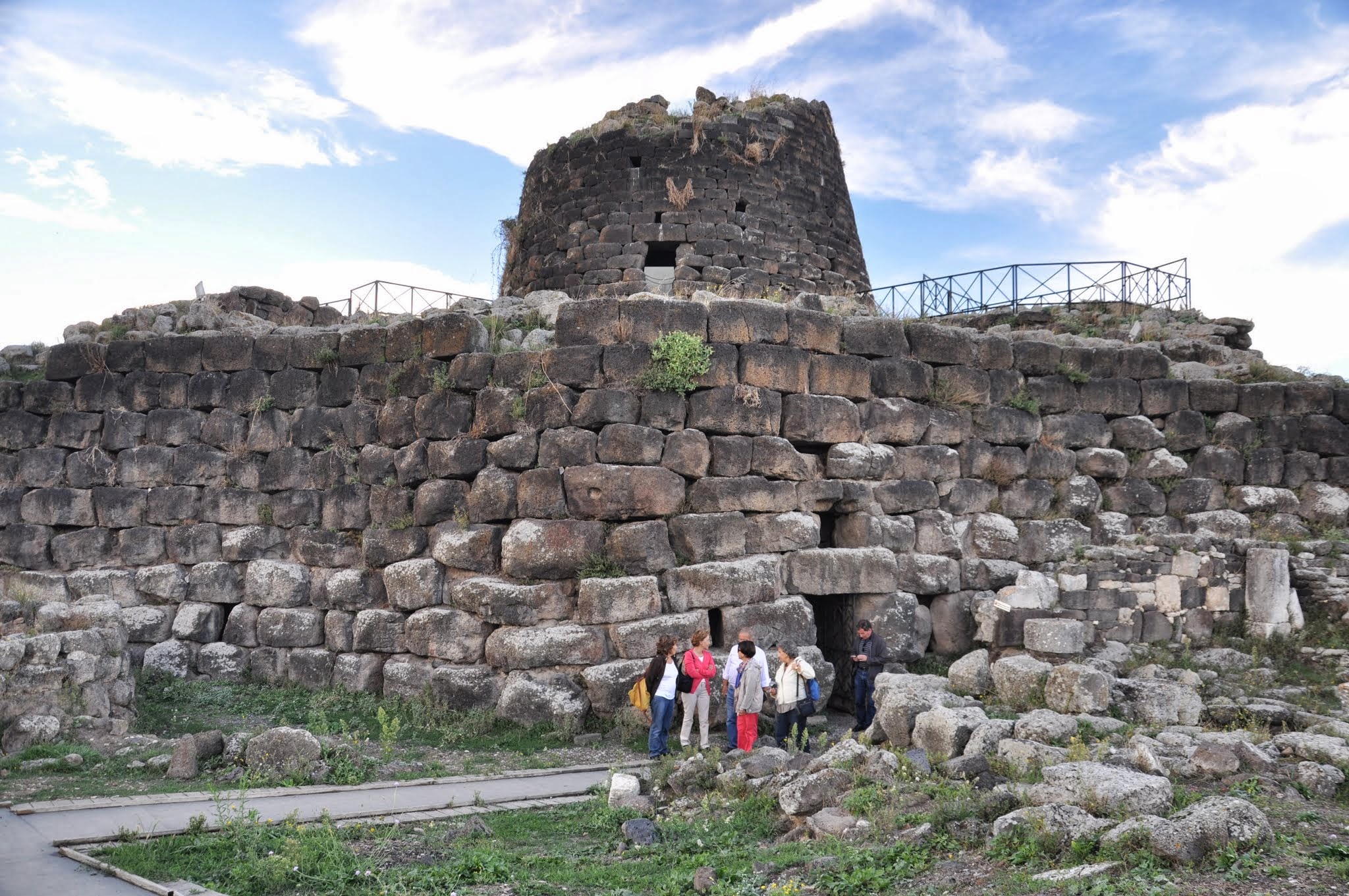
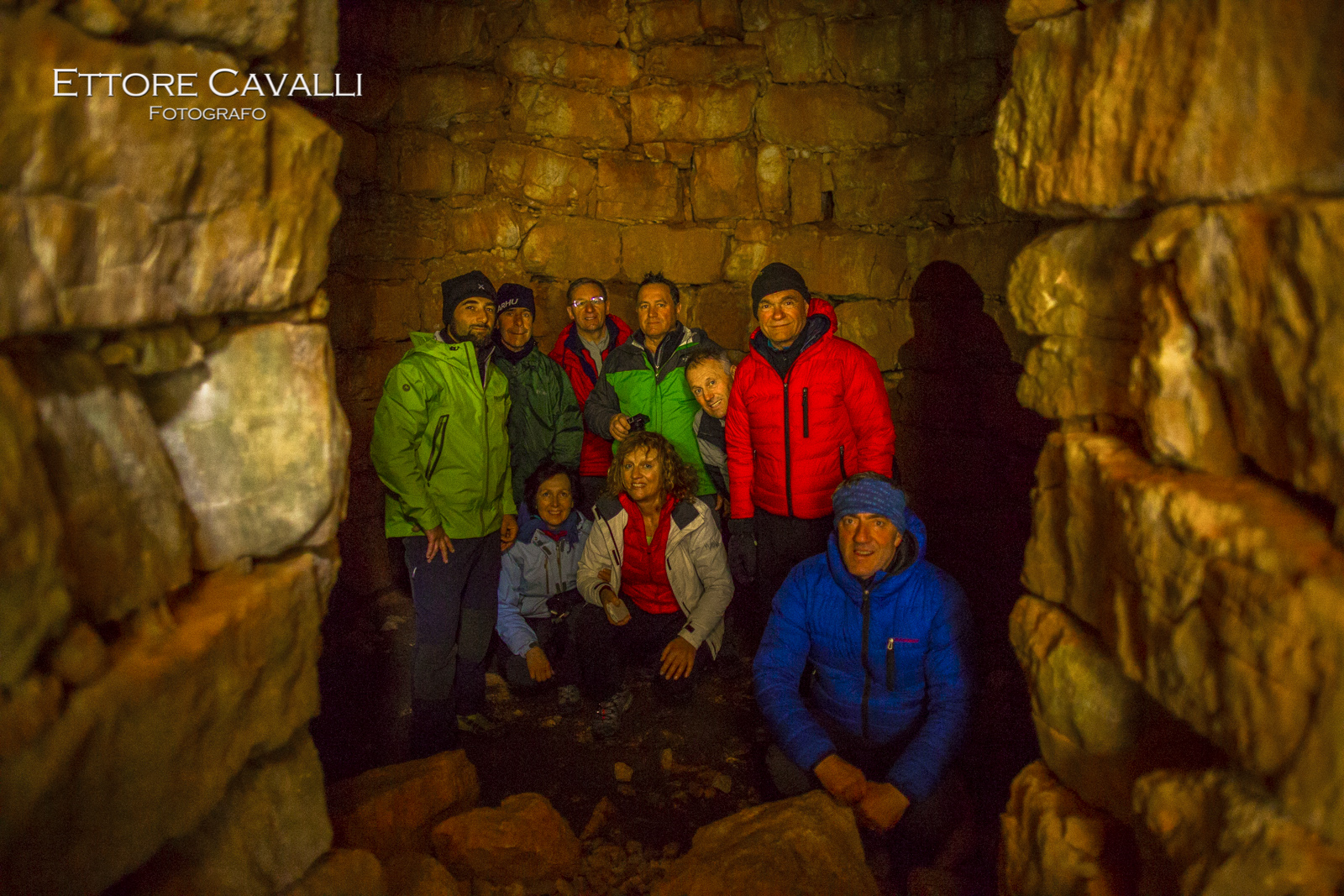
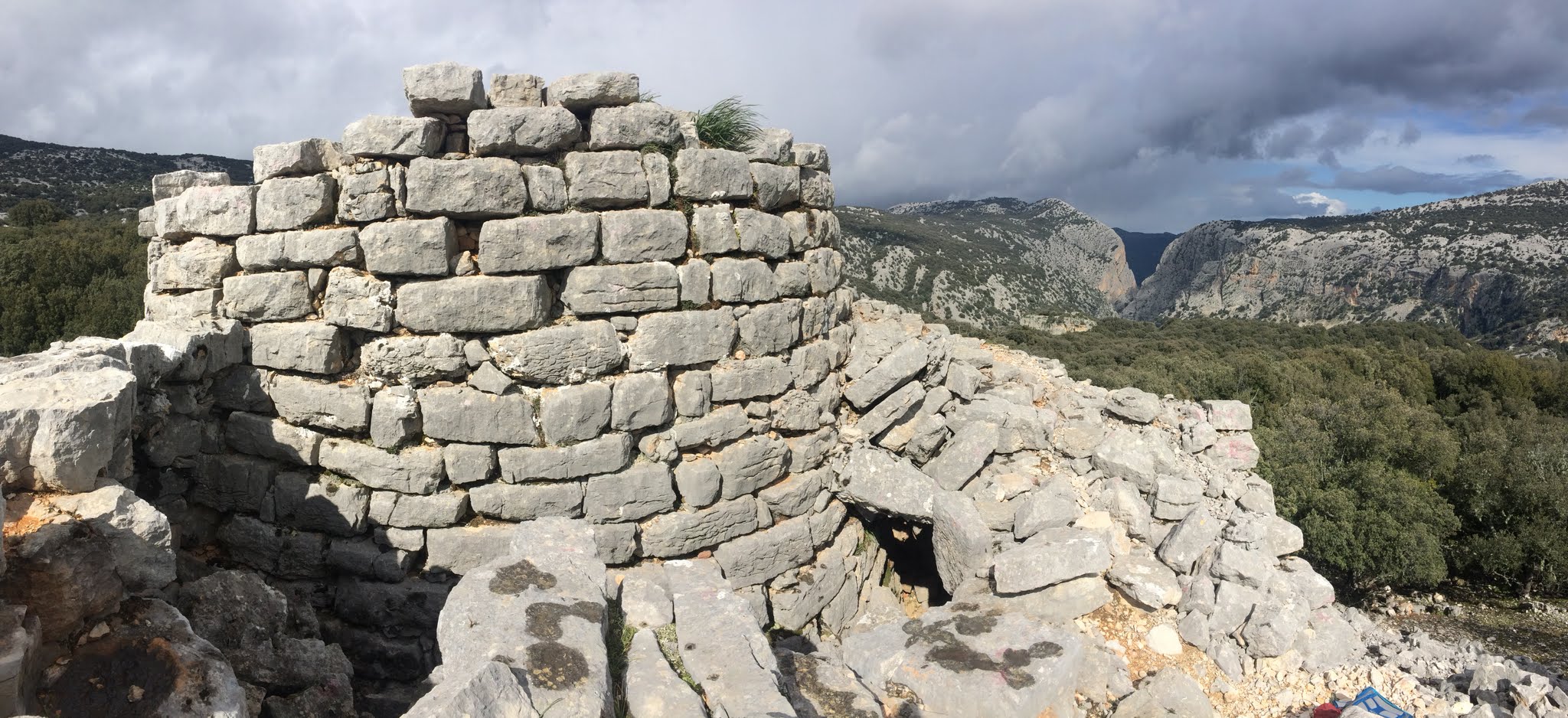
Given the complexity and variety of the constructions of the nuraghi, a subdivision into typologies is often given even if it is not unequivocally accepted by experts in the sector.
The simplest division is that between the proto nuraghe, also called “corridor” nuraghe and the tholos nuraghe (tower).
The proto nuraghe is characterized by a mainly horizontal distribution of spaces, precisely in one or more corridors, rather than the large circular chamber typical of the nuraghe. The height did not exceed 10 meters even if the occupied surface was on average greater than that of the tower. These, mostly unknown until a few decades ago, are at the center of studies and disputes among scholars who have begun to consider them fundamental for understanding the nuragic phenomenon. Of the approximately 7,000 nuraghi surveyed, only 300 are of this type.
The majority of the nuraghi on the island are the tholos type. Inside them, in addition to the circular chambers, other smaller rooms often open such as niches, warehouses, silos and, usually, more complex architectures also develop around the single tower, such as ramparts with additional towers and walls.
All the nuraghe were built in dominant positions such as on a top, at the edges of a plateau or near landings along the coasts. It is not strange, however, to see them even in the middle of plains as in Campidano.
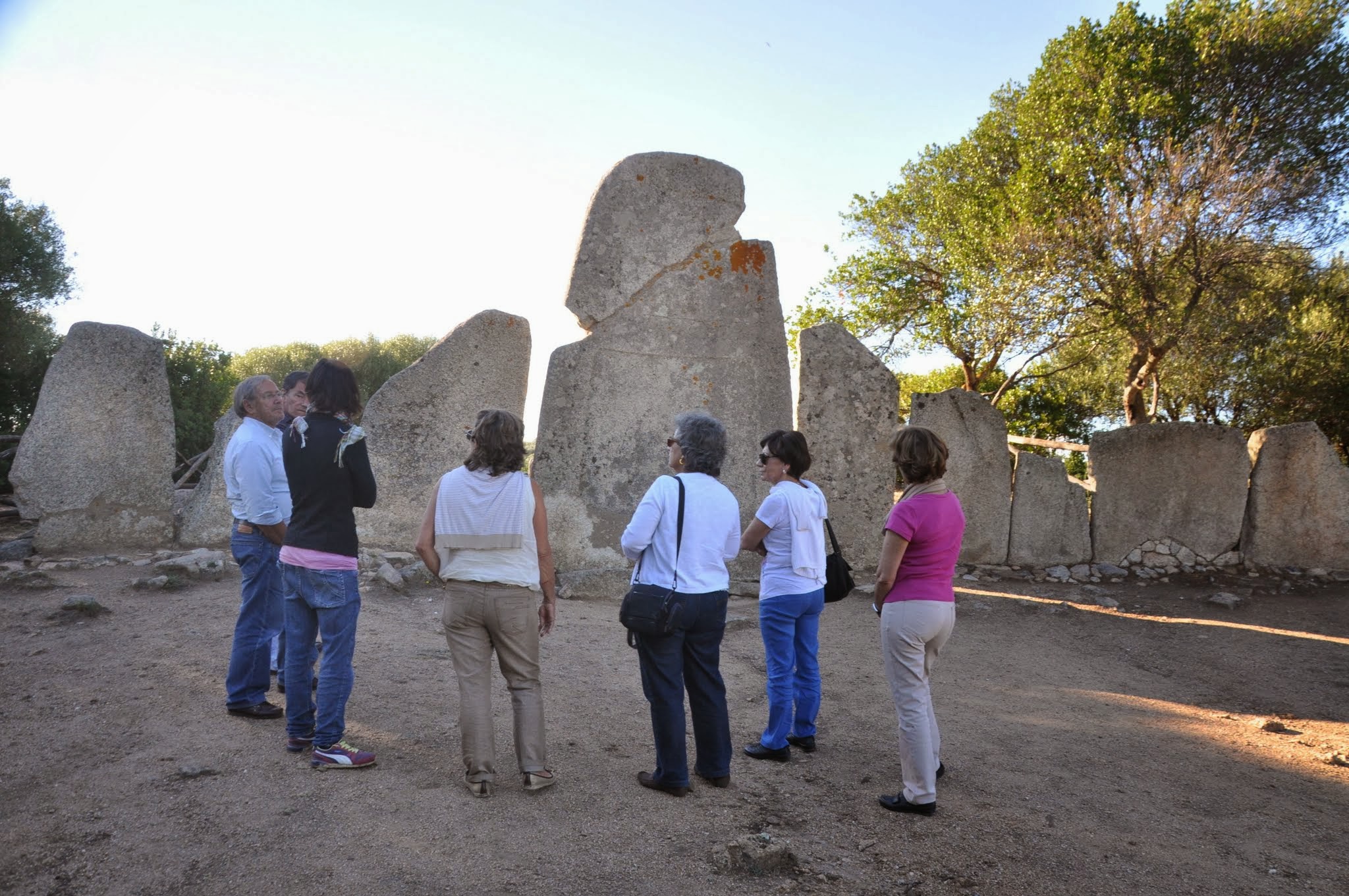
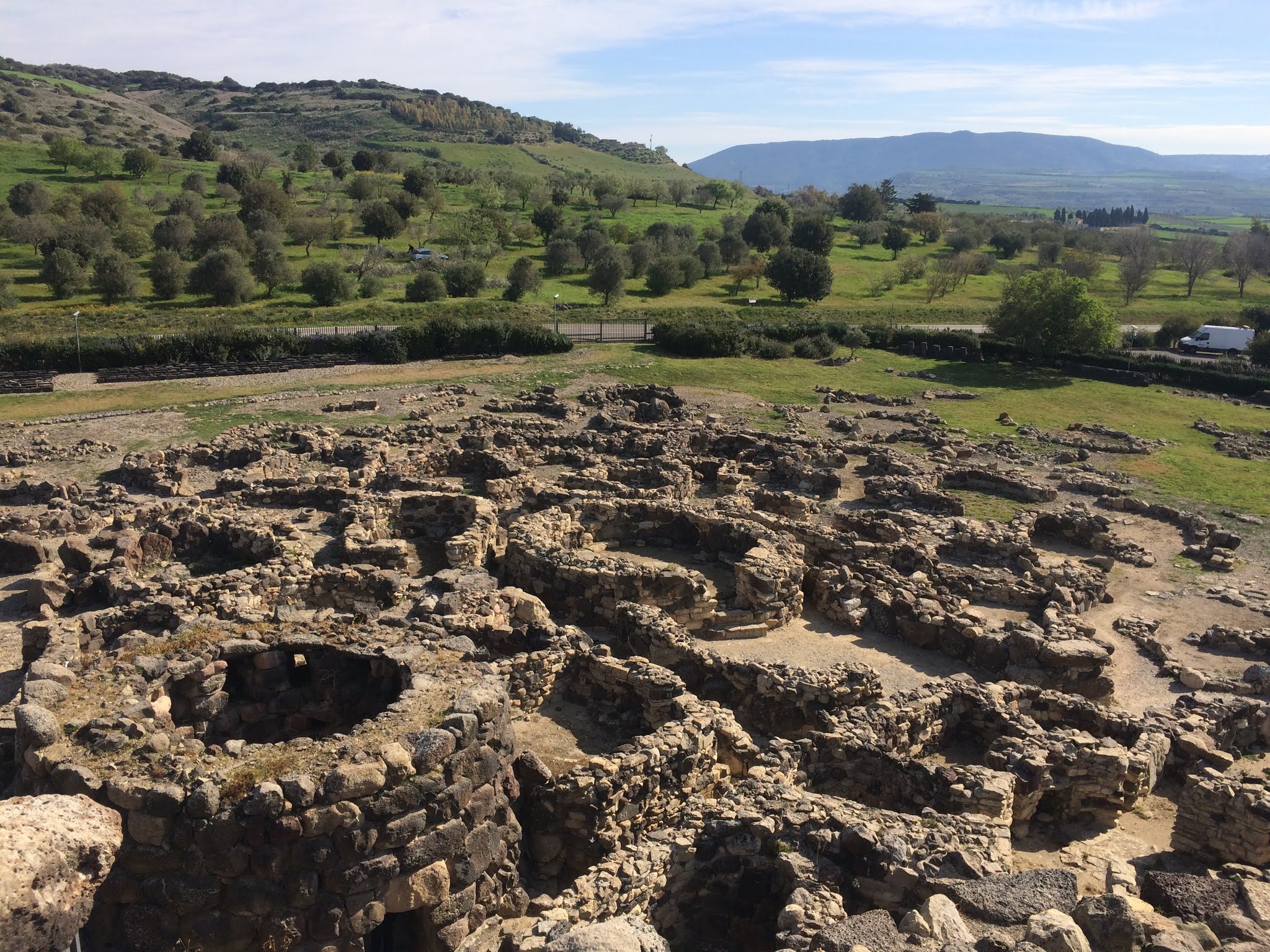
The nuragic villages, are the ruins of settlements consisted of a set of huts in which the daily life of the Nuragic populations took place. The most famous is the UNESCO site Su Nuraxi in Barumini, other nuragic villages to be mentioned are Tiscali in Oliena Supramonte and the village around nuraghe Palmavera in Alghero.
The nuragic sanctuaries are apparently similar to nuragic villages since you dont realize there isn’t a nuraghe nearby and is full of temples around. The huts present were probably used temporary by pilgrims. Great examples of these villages are Santa Cristina in Paulilatino, Romanzesu in Bitti and Santa Vittoria in Serri.
In the final part of the nuragic civilization is located the production of the magnificent and unique Monti Prama Giants, the most ancient highest statues in the Mediterranean after ancient Egypt.